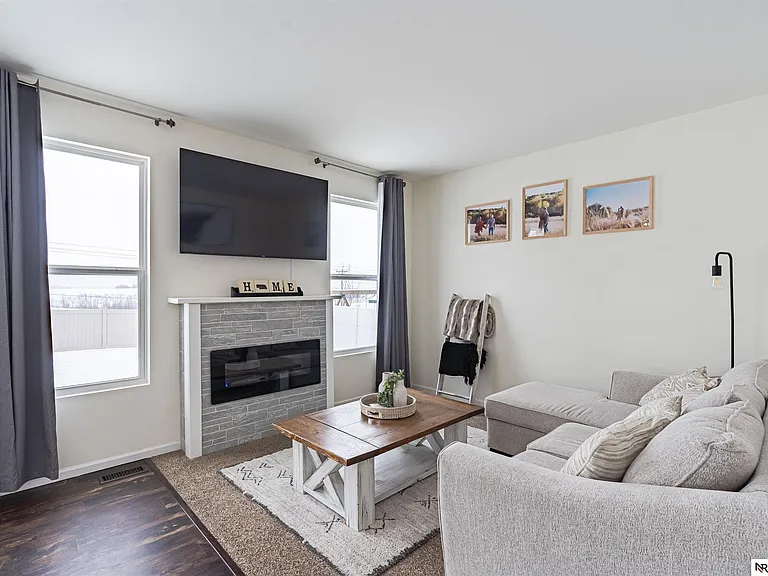
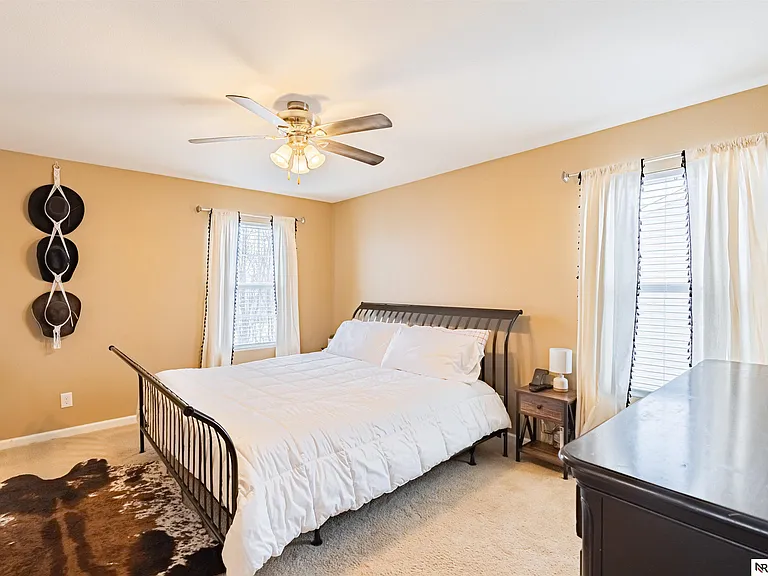
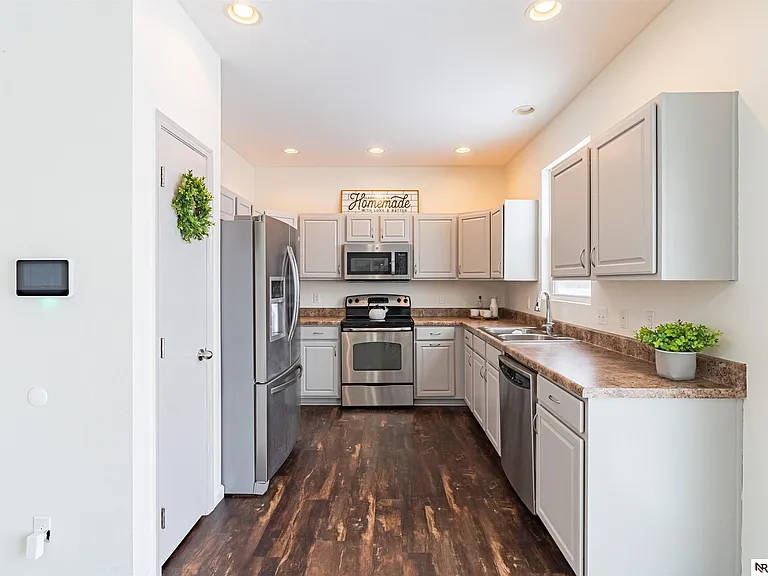
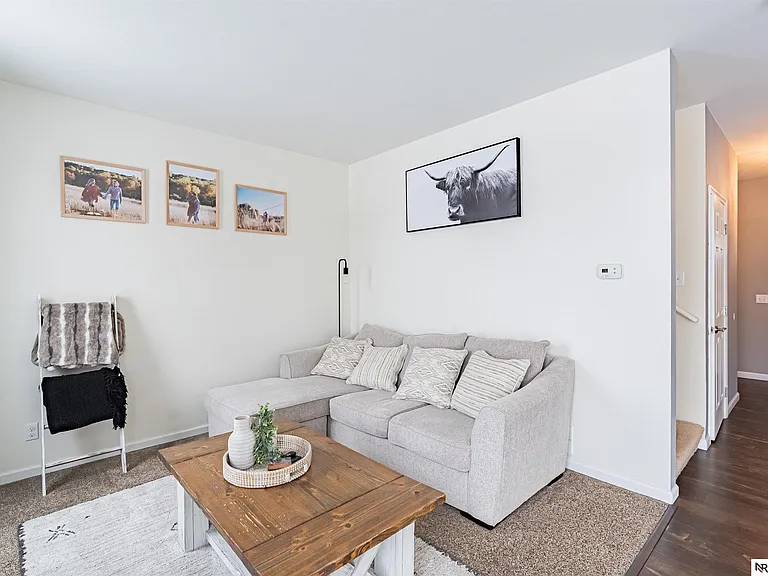
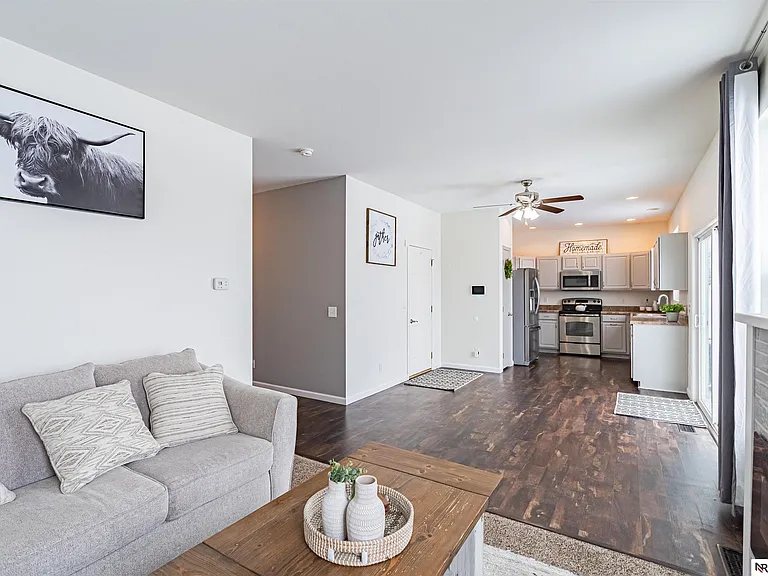
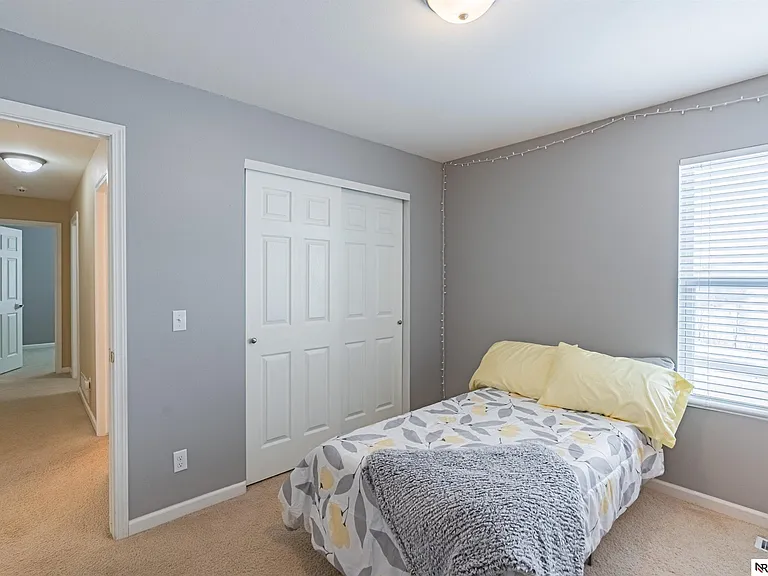
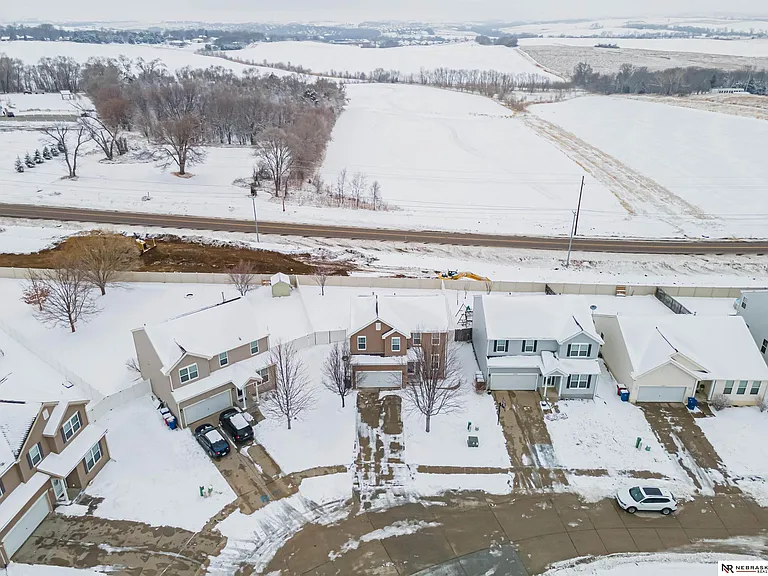
Sell Featured
Single family residence
Bennington
15084 Mormon Cir, Bennington, NE 68007
Contract Pending! On the market for back up offers. Home Sweet Home! Welcome to this well-maintained Bennington 2-story home that is ready for you to move right in. The updated LVP flooring and freshly painted walls will welcome you into the home. Cozy up by the fireplace and watch the deer in the reserve across the road. The open concept updated kitchen offers plenty of storage & newer appliance. Enjoy the large patio and flat, fully fenced backyard when the weather warms up. Escape to the primary suite where you will find a full bath, walk-in closet, and amazing natural light. The second floor also features a large loft that is perfect for an office, play space, or just hanging out with friends. Plus, the laundry is conveniently located on the 2nd floor. A finished basement with new carpet completes this home by adding plenty of entertaining space for gatherings or binge watching your favorite series. Maintenance-free siding & newer roof.
Facts and features
Interior details
Bedrooms and bathrooms
- Bedrooms: 3
- Bathrooms: 3
- Full bathrooms: 2
- 1/2 bathrooms: 1
- Main level bathrooms: 1
PrimaryBedroom
- Level: Second
- Area: 169.2
- Dimensions: 14.1 x 12
Bedroom1
- Features: Wall/Wall Carpeting, Window Covering, High Ceilings
- Level: Second
- Area: 110
- Dimensions: 11 x 10
Bedroom2
- Features: Wall/Wall Carpeting, Window Covering, High Ceilings
- Level: Second
- Area: 99
- Dimensions: 11 x 9
DiningRoom
- Features: High Ceilings, Ceiling Fan(s)
- Area: 143
- Dimensions: 13 x 11
FamilyRoom
- Level: Basement
- Area: 253
- Dimensions: 23 x 11
Kitchen
- Features: High Ceilings, Pantry
- Level: Main
- Area: 110
- Dimensions: 10 x 11
LivingRoom
- Features: Wall/Wall Carpeting, Window Covering, High Ceilings
- Level: Main
- Area: 121
- Dimensions: 11 x 11
Basement
- Basement: Egress,Yes
Flooring
- Flooring: Carpet, Laminate, Luxury Vinyl Plank, Laminate Flooring, Wall/Wall Carpeting
Heating
- Heating features: Forced Air, Natural Gas
Cooling
- Cooling features: Central Air
Appliances
- Appliances included: Dishwasher, Disposal, Dryer, Range - Cooktop + Oven, Refrigerator, Washer
- Laundry features: 2nd Floor
Interior Features
- Window features: Window Covering
- Interior features: High Ceilings, Ceiling Fan(s), Pantry, Loft, 9'+ Ceiling, Foyer/Entry
Other interior features
- Total structure area: 2,303
- Total interior livable area: 1,966 sqft
- Finished area above ground: 1,658
- Finished area below ground: 308
- Total number of fireplaces: 1
- Fireplace features: Electric, Living Room
Property details
Parking
- Total spaces: 2
- Parking features: Attached, Garage Door Opener
- Covered spaces: 2
Property
- Levels: Two
- Stories: 2
- Patio and porch details: Porch, Patio
- Fencing: Full,Privacy,Vinyl/PVC
- Waterview: false
Lot
- Lot size: 7,710 sqft
- Lot size dimensions: 120 x 49 x 126 x 73
- Lot features: Curb and Gutter, In Subdivision, Level, Public Sidewalk
Other property information
- Parcel number: 2203096476
Construction details
Type and style
- Home type: SingleFamily
- Architectural style: Traditional
- Property subType: Single Family Residence
Material information
- Construction materials: Vinyl Siding
- Foundation: Poured Concrete
- Roof: Composition
Condition
- Property condition: Not New and NOT a Model
- New construction: No
- Year built: 2009
Utilities / Green Energy Details
Utility
- Sewer information: Public Sewer
- Water information: Public
Community and Neighborhood Details
Security
- Security features: Security System
Location
- Region: Bennington
- Subdivision: Shadowbrook
HOA and financial details
HOA
- Has HOA: Yes
- HOA fee: $99 annually
Other
Other facts
- Listing Terms: Cash,Conventional,FHA,VA Loan
- Ownership: Fee Simple
Amenities
-
 Patio
Patio
-
 Swimming pool
Swimming pool

